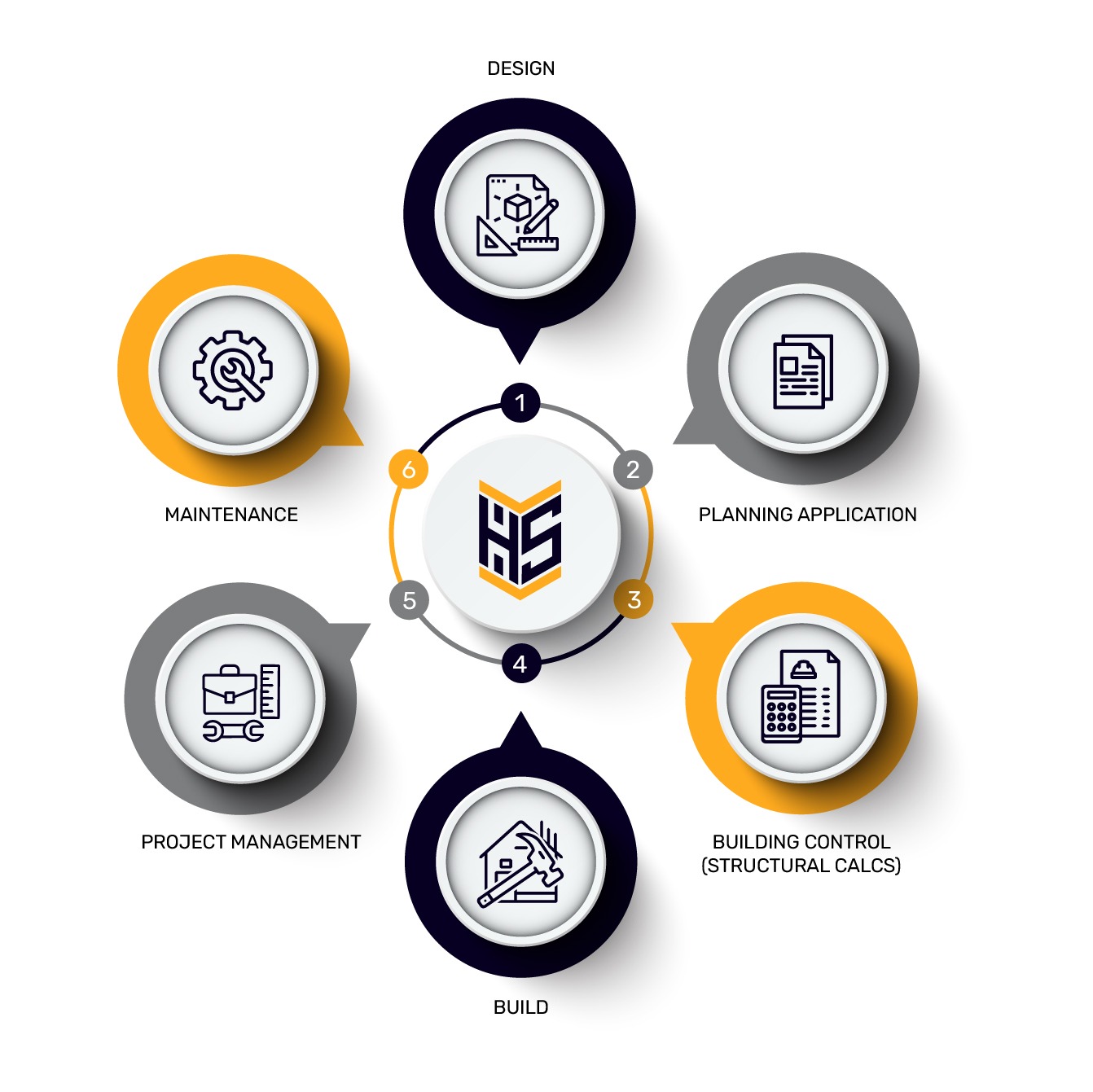How It Works
Review our 360- process of bringing success to your build
At Harrow Square, We’ve created a process where we’re able to take you through all the stages on your project. From planning to executing your vision, you can rely on us. We provide our clients with a quality service taking account of the most cost-efficient methods to achieve your new space.
We understand that Renovation, loft conversions, or overall maintenance on a property can be stressful. However we’re here to make things easier for you.
With our 360-Degree approach, it covers all phases of a project. We’re able to consider every element within the process to meet your requirements at a high standard.
When you have a project for which you have completed the design and planning application phases, we can take your project forward from our (Structural Engineer) phase. Your project will also benefit from oversight of the experts in the previous phases for completeness.
Even after completion of your project, you can use our ongoing maintenance phase services, where required, as part of our ongoing commitment to quality. We aim to be your partner for all your construction and support needs.
We understand that Renovation, loft conversions, or overall maintenance on a property can be stressful. However we’re here to make things easier for you.
Harrow Square 360 Degree Process
The Harrow Square 360-Degree Process is our unique methodology. Our 6-phased approach considers every element of a projects life cycle and have the relevant expertise in each department to ensure best practice and advice on implementation.
The services included in the 360 Degree Process phases are detailed below:
Phase 1 – Design
We provide experienced and qualified Architects offering a range of consultancy services and planning solutions for your project. We work with our clients to explain the design process from start to finish, creating a design that will meet your requirements.
Phase 2 – Planning application
We provide professional independent planning or property development advice, including planning drawings and advice on planning permission applications. We work with our clients to obtain the planning permission required for their project.
Phase 3 – Building Control
We will provide a full set of drawings detailing the requirements under the Building Control Act along with method statements and full building notes, for all projects that we undertake. This will include full structural engineering calculations and technical notes that will accompany the building control application for sign-off prior to the commencement of any works.
Phase 4 – Build
Following completion of the vital and necessary steps in our design, planning and structural calculation stages we then begin our build process. We have qualified and expertly trained professional trades workers and labourers who under the guidance and management of our team, undertake your project in line with the agreed plans and building control requirements.
Phase 5 – Project Management
Our highly experienced project managers are on hand to ensure that your project in completed to the agreed timetable. The team are well equipped to manage both large and small projects. We provide our clients with regular updates on their project and ensure that you are kept informed of any changes.
Phase 6– Maintenance
We provide our commercial and residential clients with our maintenance service. For our commercial clients, this ranges from cyclical maintenance and mandatory maintenance and inspections. For our residential clients, this includes the jobs that are required to ensure good maintenance of your property to keep your home in good working order.

Location
Harrow Square Limited
Office 211, Boundary House, Boston Manor Rd, London, England, W7 2QE
+447904262069


